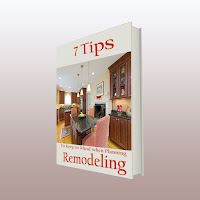By: Michael Nash Design, Build & Homes
Every New Year has its trends and 2012 is not an exception. For remodeling, the trends are about combining practicality, functionality and beauty. They are also about remodel projects that make the home better suited to how we live today.
For example, a previously neglected area of the home is now drawing the attention of many home remodelers. It’s the mudroom.
1) It’s the mudroom. It may seem unimportant but today, with a greater focus on practicality, many are seeing a remodel of the mud room as a great way to manage and eliminate clutter. Closets, hooks, shelving and other features are great for storage and the mudroom is well-suited for this.
2) It use to be seen as the home office but now many are viewing this space as a life-style center. What does this mean?
While still functioning as a home office, many see the potential for more. With a few changes, it can be an area where children can do homework. Parents can monitor them while also managing bills and household expenses. Adding more than one computer to the room, especially when combined with a wireless home network, allows everyone to do their electronic and other work in the life-style center.
3) Steam showers are growing in popularity as many homeowners look at changes for their bathrooms. The attraction of the steam shower is its ability to conserve water as well as provide a therapeutic capability. It also can reduce water costs!
As you can see, all of these add to the value and functionality of the home while also making it more attractive.
There is yet one other trend that is building. It is radiant heating throughout the home. It combines the practical with comfort. We’ll tell you more about this trend in next month’s newsletter. It’s one we think you’ll find fascinating!
Michael Nash Design, Build & Homes
8630-A Lee Highway
Fairfax, VA 22031
Fairfax, VA 22031





























