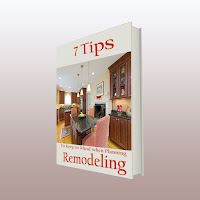Foyers are often the most neglected part of the house. When we think remodeling, we think kitchens, bathrooms, basements and so on. But we seldom think of the foyer.
Yet if you think about it, the foyer may be the most important area of your home. It is the very first thing a visitor sees. It’s the room that can invite and even excite a visitor about the home they are about to enter.
You can enhance and transform your foyer simply with just some paint and lighting adjustments or you can make even greater changes that truly impress your guests.
Consider the floor. A change to the flooring can create a completely new look. And because most entryways are not large, at least not compared to other rooms, the area isn’t overwhelming. This means the material costs can be kept relatively low.
For example, a straightforward linoleum floor can be replaced with a “new look” linoleum or you could choose something for greater impact like a stone or ceramic or even hardwood floor.
The foyer walls can be repainted with a fresh new color that compliments or contrasts with the color of your home’s hallways. You might want to be a bit daring and put in something like the equivalent of a backsplash, such as stone, that goes partway up the wall or wood for a wainscoting effect.
Depending on the layout of your home, you can consider putting a second door in place that, when closed, transforms the foyer into a separate room – and that door may have a window center that presents a view of the rest of the home.
Speaking of doors, a change you can make that also has an impact on your home’s exterior appearance is the front door. This could be as simple as repainting the door or sanding it and putting a new finish on. Or you may want to replace it altogether.
Doors present a tremendous number of options and it is worth considering them and how they can change the look of your entranceway. Your new door could have a center of glass with beveled edges that doesn’t simply add to the look of your front door but allows natural light into your foyer. It could be the kind of door that has a transom, a small window above the door, creating a unique look. They can come with a caming look (the thin metal that holds pieces of beveled glass in a pattern). The glass can be clear, frosted, be textured art glass or even be stained.
The options are many.
When you are thinking about possible remodeling projects for the months ahead, take a moment to look at and consider your foyer, the entryway to your home that welcomes every visitor. It is surprising the number of possibilities available and the improvements you can make.




